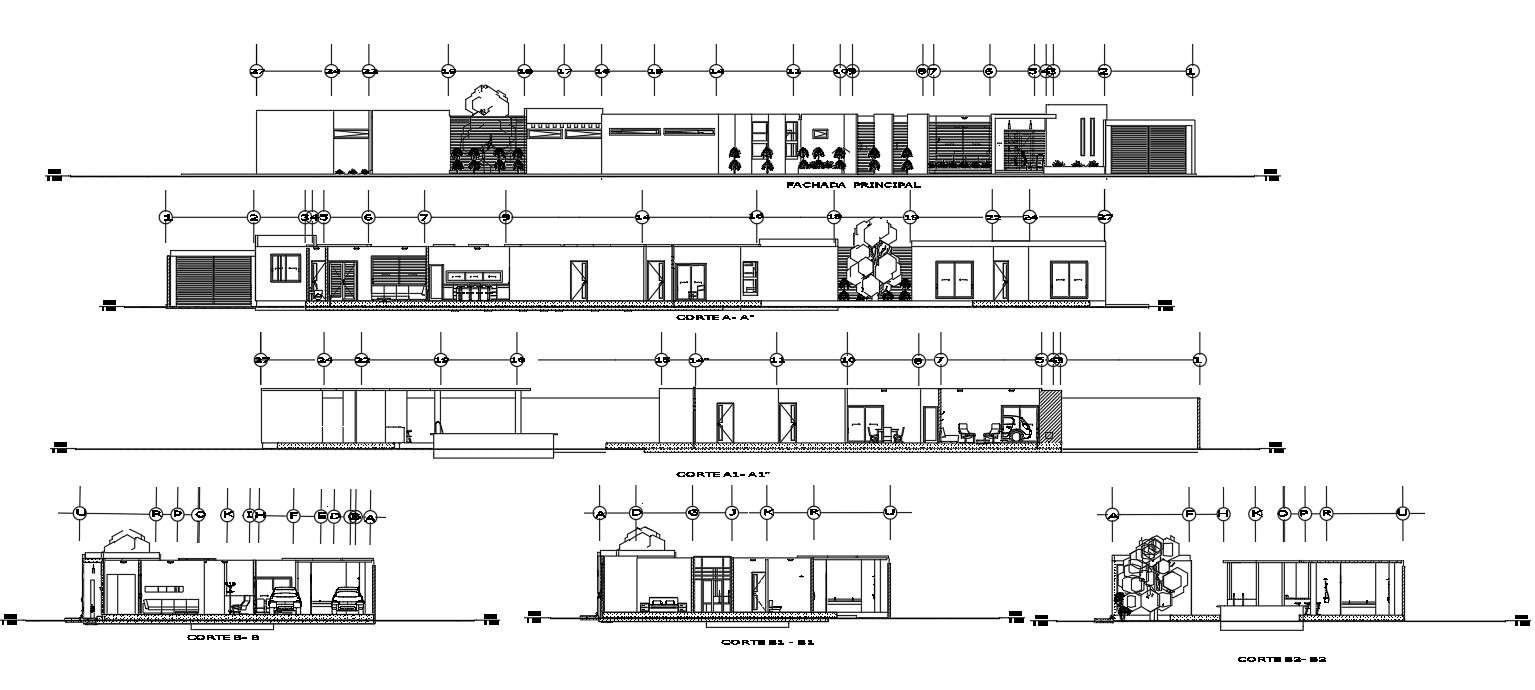
The architecture large modern house building elevation design and section drawing that shows single storey floor level with center line detail. also has cross section which consist furniture and car parking space. download house building design CAD file.